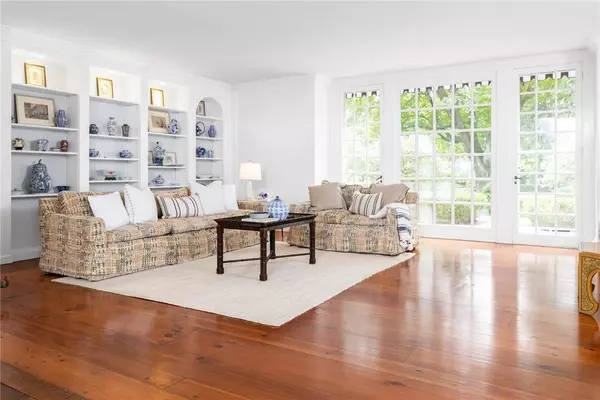
7 Beds
8 Baths
7,265 SqFt
7 Beds
8 Baths
7,265 SqFt
Key Details
Property Type Single Family Home
Sub Type Single Family Residence
Listing Status Active
Purchase Type For Sale
Square Footage 7,265 sqft
Price per Sqft $361
MLS Listing ID KEYH6269517
Style Estate
Bedrooms 7
Full Baths 5
Half Baths 3
Originating Board onekey2
Rental Info No
Year Built 1929
Annual Tax Amount $60,522
Lot Size 9.400 Acres
Acres 9.4
Property Description
All of the flooring in the home is original. The large entry hall as well as the dining room share hand-laid, oak veneer over oak, mosaic flooring crafted by Italian artisans.
The living room features a hand-carved marble fireplace, built-ins and French doors to the outdoors. The paneled family room/den has vintage paneling on the walls, a fireplace and three ways to access the outdoors. The oversized library has high ceilings, built-in shelving, a fireplace and a floor to ceiling wall of glass to view the outdoors. The kitchen was remodeled in 2009 and is adjacent to the original butler's pantry and a breakfast room. The primary suite is on the second floor. Truly a suite, it has dual baths (one with a fireplace), two walk-in closets and two offices- one with a fireplace. There are views of the pond and gardens as well as a small terrace overlooking the pond. There are two additional large bedrooms, ensuite with fireplaces. The bathrooms are timeless thru-out the home. The staff wing could easily be renovated into two or three large bedrooms or kept the way they are. Conveniently located, the home is minutes to all amenities including town, the train and the highway. Access to the Bedford trail system is across from the driveway. Additional Information: Amenities:Dressing Area,HeatingFuel:Oil Above Ground,ParkingFeatures:1 Car Attached,2 Car Detached,
Location
State NY
County Westchester County
Rooms
Basement Unfinished
Interior
Interior Features Cathedral Ceiling(s), Eat-in Kitchen, Formal Dining, High Ceilings, Primary Bathroom, Original Details
Heating Hot Water, Oil, Radiant
Cooling None
Fireplaces Number 7
Fireplace Yes
Appliance Oil Water Heater
Laundry Inside
Exterior
Exterior Feature Balcony, Courtyard
Parking Features Attached, Detached
Utilities Available Trash Collection Private
Waterfront Description Water Access
Total Parking Spaces 3
Building
Lot Description Level, Near Public Transit, Near School, Views
Sewer Septic Tank
Water Drilled Well
Level or Stories Two
Structure Type Clapboard,Frame,Wood Siding
Schools
Elementary Schools Bedford Hills Elementary School
Middle Schools Fox Lane Middle School
High Schools Fox Lane High School
School District Bedford
Others
Senior Community No
Special Listing Condition None

"My job is to find and attract mastery-based agents to the office, protect the culture, and make sure everyone is happy! "






