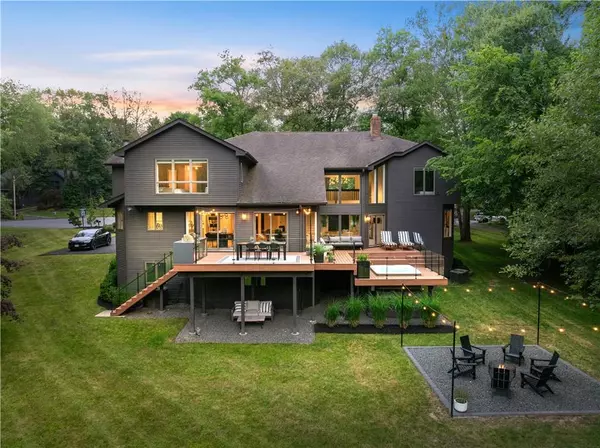
5 Beds
5 Baths
5,211 SqFt
5 Beds
5 Baths
5,211 SqFt
Key Details
Property Type Single Family Home
Sub Type Single Family Residence
Listing Status Pending
Purchase Type For Sale
Square Footage 5,211 sqft
Price per Sqft $479
MLS Listing ID KEYH6314713
Style Colonial,Contemporary
Bedrooms 5
Full Baths 4
Half Baths 1
Originating Board onekey2
Rental Info No
Year Built 1990
Annual Tax Amount $27,458
Lot Size 1.100 Acres
Acres 1.1
Property Description
Enjoy sun-filled living spaces with floor-to-ceiling windows, soaring 24' cathedral ceilings, multiple fireplaces, a wood-burning and gas fireplace, and an electric linear fireplace in the master bedroom. Step out onto the luxurious three-tier back deck with a glass-tempered railing, integrated LED lighting, and a soothing hot tub, perfect for year-round relaxation and entertaining. The custom outdoor kitchen with natural stone countertops and an adjacent firepit lounge elevate outdoor gatherings.
This home boasts a private and secluded backyard, offering unparalleled tranquility and privacy. Among its many features are a central vacuum system, a well-appointed laundry room, custom closets, and five en-suite bathrooms. The property is adorned with large custom windows that invite natural light throughout. Enjoy a 6-person wet sauna and an in-home theater with advanced speaker systems for relaxation.
Practical amenities include two electric vehicle chargers, a top-of-the-line 11-zone sprinkler system, a water softener, a built-in water filter and cooler, and central air conditioning. This home also has a comprehensive smart integration system, including smart locks, cooling, heating, smoke detectors, indoor and outdoor cameras, garage doors, a coffee machine, and speakers inside and outside. The smart security cameras provide peace of mind, comfort, and convenience.
Don't miss the chance to own a slice of tranquility. Contact us today to schedule a private showing and experience the luxury and comfort of this exceptional home. Additional Information: ParkingFeatures:3 Car Attached,
Location
State NY
County Rockland County
Rooms
Basement Walk-Out Access
Interior
Interior Features Whirlpool Tub, First Floor Bedroom, Eat-in Kitchen, Formal Dining, Primary Bathroom, Pantry, Walk-In Closet(s)
Heating Natural Gas, Baseboard, Hot Water
Cooling Central Air
Fireplace No
Appliance Gas Water Heater
Exterior
Parking Features Attached, Garage Door Opener
Utilities Available Trash Collection Public
Amenities Available Park
Waterfront Description Water Access
View Water
Total Parking Spaces 3
Building
Lot Description Cul-De-Sac, Views, Sloped
Sewer Public Sewer
Water Public
Level or Stories Two
Structure Type Frame,Cedar
Schools
Elementary Schools Montebello Road School
Middle Schools Suffern Middle School
High Schools Suffern Senior High School
School District Suffern
Others
Senior Community No
Special Listing Condition None

"My job is to find and attract mastery-based agents to the office, protect the culture, and make sure everyone is happy! "


