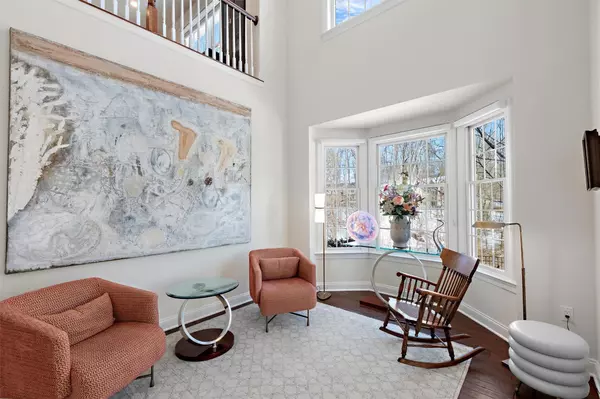2 Beds
4 Baths
3,400 SqFt
2 Beds
4 Baths
3,400 SqFt
Key Details
Property Type Single Family Home
Sub Type Single Family Residence
Listing Status Active
Purchase Type For Sale
Square Footage 3,400 sqft
Price per Sqft $323
MLS Listing ID KEY823409
Style Colonial
Bedrooms 2
Full Baths 3
Half Baths 1
HOA Fees $685/mo
Originating Board onekey2
Rental Info No
Year Built 2018
Annual Tax Amount $23,219
Lot Size 5,662 Sqft
Acres 0.13
Property Sub-Type Single Family Residence
Property Description
Location
State NY
County Westchester County
Rooms
Basement Finished, Full, Storage Space, Walk-Out Access
Interior
Interior Features First Floor Bedroom, First Floor Full Bath, Cathedral Ceiling(s), Eat-in Kitchen, Entrance Foyer, Formal Dining, Granite Counters, High Ceilings, Kitchen Island, Tray Ceiling(s), Walk-In Closet(s)
Heating Hydro Air
Cooling Central Air
Fireplace No
Appliance Dishwasher, Dryer, Microwave, Oven, Range, Refrigerator, Washer
Exterior
Garage Spaces 2.0
Utilities Available Electricity Connected, Natural Gas Connected, Sewer Connected, Water Connected
Amenities Available Clubhouse, Fitness Center, Landscaping, Pool, Recreation Facilities
Garage true
Building
Sewer Public Sewer
Water Public
Structure Type Vinyl Siding
Schools
Elementary Schools Hendrick Hudson
Middle Schools Hendrick Hudson
High Schools Hendrick Hudson High School
School District Hendrick Hudson
Others
Senior Community No
Special Listing Condition None






