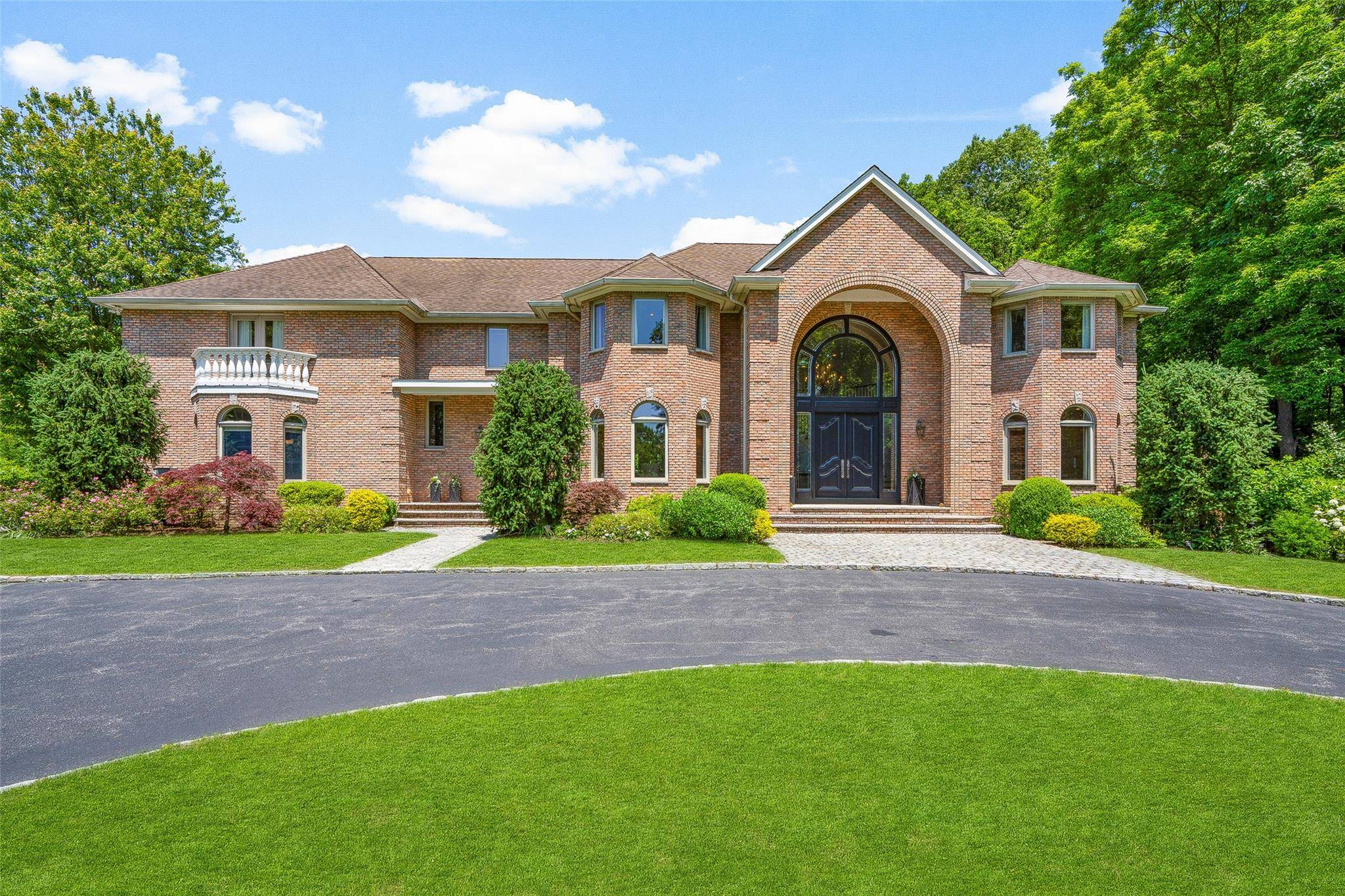5 Beds
6 Baths
6,073 SqFt
5 Beds
6 Baths
6,073 SqFt
Key Details
Property Type Single Family Home
Sub Type Single Family Residence
Listing Status Active
Purchase Type For Sale
Square Footage 6,073 sqft
Price per Sqft $461
MLS Listing ID 858181
Style Estate
Bedrooms 5
Full Baths 5
Half Baths 1
HOA Y/N No
Rental Info No
Year Built 2001
Annual Tax Amount $44,047
Lot Size 1.760 Acres
Acres 1.76
Property Sub-Type Single Family Residence
Source onekey2
Property Description
A dramatic two-story foyer sets the tone for the home's luminous interiors. The formal living and dining rooms—each graced with soaring ceilings and oversized palladium windows—offer an elegant backdrop for grand-scale entertaining. The open-concept gourmet kitchen is appointed with top-on-the-line appliances and flows seamlessly into a sun-drenched breakfast area and an expansive family room with 18-foot ceilings and unobstructed views of the spectacular backyard. The main level also features a refined home office—quiet and private, with vistas of the lush grounds. Upstairs, the ultra-luxurious primary suite presents dual walk-in closets and a newly renovated, spa-like bath, offering a retreat of comfort and indulgence. Four additional bedrooms and 3 more bathrooms complete the second floor, among them two ensuite bedrooms with renovated baths—ideal for extended family or discerning guests. The walk-out lower level offers an additional 3,000+ square feet of living and storage space with a full bathroom and French doors to the yard, creating limitless potential for recreation, wellness, or entertainment. Outdoors, the grounds evoke a private resort, with a glistening swimming pool, two expansive patios, and mature landscaping that ensures complete serenity. Direct access and just a 2-min walk on the trail to Rye Lake right from the backyard — a rare luxury for those who value nature, water recreation, and peaceful moments by the lake. See "List of Improvements" for details.
Location
State NY
County Westchester County
Rooms
Basement Finished, Full, Walk-Out Access
Interior
Interior Features Cathedral Ceiling(s), Eat-in Kitchen, Entrance Foyer, Formal Dining, Primary Bathroom, Walk-In Closet(s)
Heating Forced Air
Cooling Central Air
Flooring Hardwood
Fireplaces Number 1
Fireplace Yes
Appliance Cooktop, Dishwasher, Dryer, Microwave, Refrigerator, Washer
Laundry Inside
Exterior
Garage Spaces 3.0
Utilities Available Propane
Garage true
Building
Sewer Public Sewer
Water Public
Structure Type Stone
Schools
Elementary Schools Purchase
Middle Schools Louis M Klein Middle School
High Schools Harrison High School
Others
Senior Community No
Special Listing Condition None






