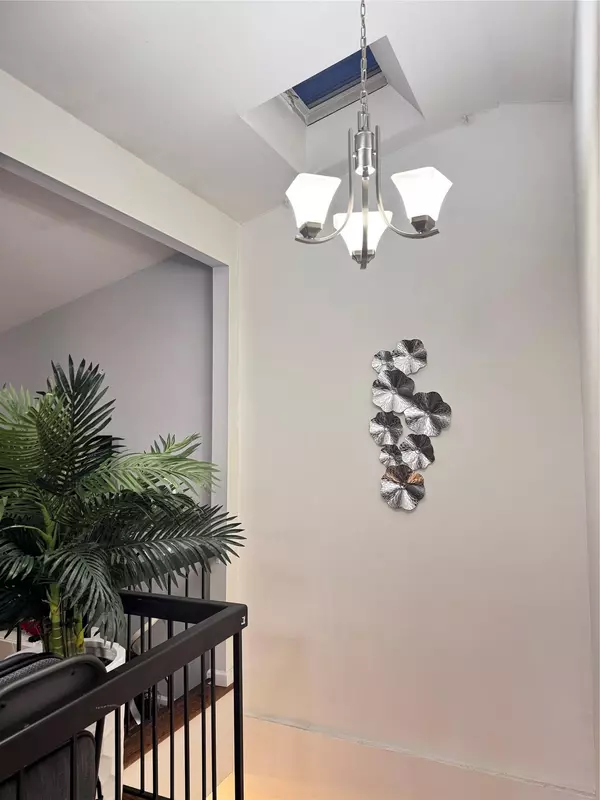5 Beds
3 Baths
1,658 SqFt
5 Beds
3 Baths
1,658 SqFt
Key Details
Property Type Condo
Sub Type Condominium
Listing Status Active
Purchase Type For Sale
Square Footage 1,658 sqft
Price per Sqft $572
MLS Listing ID 882351
Bedrooms 5
Full Baths 3
HOA Fees $480/mo
HOA Y/N Yes
Rental Info No
Year Built 1953
Annual Tax Amount $11,497
Lot Size 2,230 Sqft
Acres 0.0512
Property Sub-Type Condominium
Source onekey2
Property Description
Location
State NY
County Queens
Interior
Interior Features First Floor Bedroom, First Floor Full Bath, High Ceilings
Heating Baseboard, Natural Gas
Cooling None
Fireplace No
Appliance Gas Water Heater
Exterior
Parking Features Attached, Driveway
Garage Spaces 1.0
Utilities Available Trash Collection Public
Amenities Available Park
Garage true
Building
Sewer Public Sewer
Water Public
Structure Type Frame
Schools
Elementary Schools Ps 129 Patricia Larkin
Middle Schools Jhs 194 William Carr
High Schools Queens 25
School District Queens 25
Others
Senior Community No
Special Listing Condition None
Pets Allowed No






