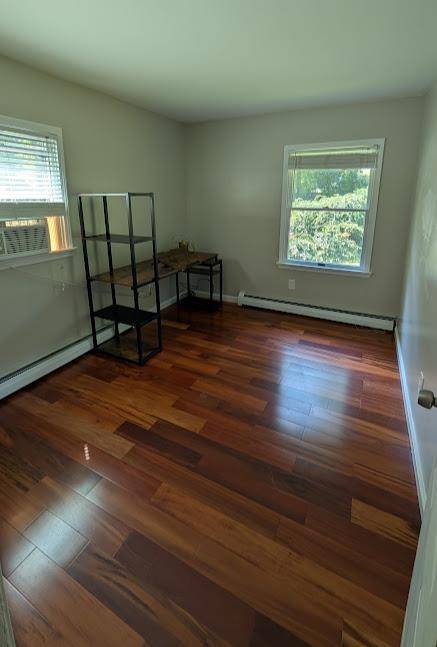3 Beds
1 Bath
1,625 SqFt
3 Beds
1 Bath
1,625 SqFt
Key Details
Property Type Single Family Home
Sub Type Single Family Residence
Listing Status Active
Purchase Type For Sale
Square Footage 1,625 sqft
Price per Sqft $276
Subdivision Hillside Lake
MLS Listing ID 882570
Style Raised Ranch
Bedrooms 3
Full Baths 1
HOA Y/N No
Rental Info No
Year Built 1973
Annual Tax Amount $8,546
Lot Size 0.680 Acres
Acres 0.68
Property Sub-Type Single Family Residence
Source onekey2
Property Description
Location
State NY
County Dutchess County
Rooms
Basement Full, Walk-Out Access
Interior
Interior Features Ceiling Fan(s), Eat-in Kitchen
Heating Baseboard, Hot Water, Oil
Cooling Wall/Window Unit(s)
Flooring Hardwood, Linoleum
Fireplace No
Appliance Dishwasher, Dryer, Electric Oven, Refrigerator, Washer, Indirect Water Heater
Laundry Inside
Exterior
Exterior Feature Garden
Garage Spaces 2.0
Utilities Available Electricity Connected
Garage true
Private Pool No
Building
Lot Description Level, Near Public Transit, Near School, Near Shops
Sewer Septic Tank
Water Well
Level or Stories Two
Structure Type Frame,Vinyl Siding
Schools
Elementary Schools Fishkill Plains Elementary School
Middle Schools Van Wyck Junior High School
High Schools John Jay Senior High School
Others
Senior Community No
Special Listing Condition None






