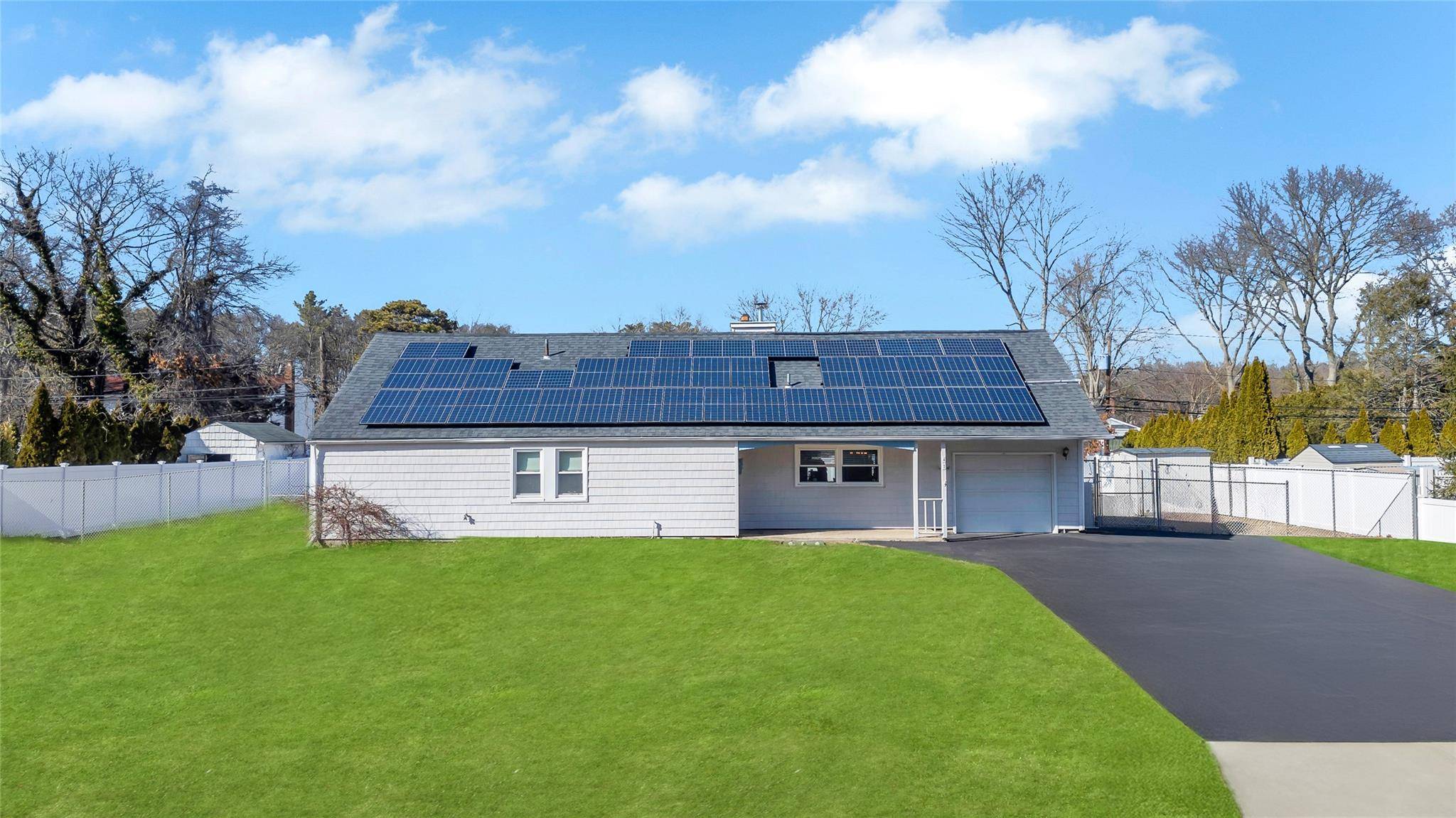$652,500
$648,500
0.6%For more information regarding the value of a property, please contact us for a free consultation.
6 Beds
2 Baths
2,640 SqFt
SOLD DATE : 06/17/2025
Key Details
Sold Price $652,500
Property Type Single Family Home
Sub Type Single Family Residence
Listing Status Sold
Purchase Type For Sale
Square Footage 2,640 sqft
Price per Sqft $247
MLS Listing ID 832712
Sold Date 06/17/25
Style Exp Cape
Bedrooms 6
Full Baths 1
Half Baths 1
HOA Y/N No
Rental Info No
Year Built 1966
Annual Tax Amount $11,226
Lot Size 0.350 Acres
Acres 0.35
Property Sub-Type Single Family Residence
Source onekey2
Property Description
You have finally found your dream house. Located in a quiet neighborhood, this expanded cape has everything you've been looking for. Many updates in 2022 include the roof, a large gorgeous kitchen and beautiful vinyl flooring.
Other updates include a 2018 Oil Burner, 2018 double insulated Roth oil tank, 2024 asphalt driveway, cesspools done in 2020 and leased solar panels.
The cozy living room has a 2 sided fire place that adds incredible charm and ambiance that can brighten any social gathering. Off the dining room is access to a large deck and private yard that's perfect for entertaining. The property is also equipped with a 4 zone in ground sprinkler system. There is 1.5 bathrooms and on the main floor there are 4 bedrooms. The second floor has a huge primary bedroom and office- or a bedroom. Also on the second floor is a an enormous
unfinished room that can easily be finished to whatever your heart desires. You must see it for yourself. Call for an appointment today.
Buyer will receive a Home Safe complete home warranty to cover nearly all areas of the home. Call listing agent for more details.
Location
State NY
County Suffolk County
Interior
Interior Features First Floor Bedroom
Heating Oil
Cooling Multi Units
Flooring Vinyl
Fireplaces Number 1
Fireplace Yes
Appliance Cooktop, Dishwasher, Electric Oven, Freezer, Refrigerator, Stainless Steel Appliance(s)
Laundry In Garage
Exterior
Garage Spaces 1.0
Utilities Available Cable Available, Electricity Connected
Garage true
Building
Sewer Cesspool
Water Public
Level or Stories Two
Structure Type Frame
Schools
Elementary Schools Chippewa Elementary School
Middle Schools Sagamore Middle School
High Schools Sachem High School East
Others
Senior Community No
Special Listing Condition None
Read Less Info
Want to know what your home might be worth? Contact us for a FREE valuation!

Our team is ready to help you sell your home for the highest possible price ASAP
Bought with ERealty Advisors Inc

