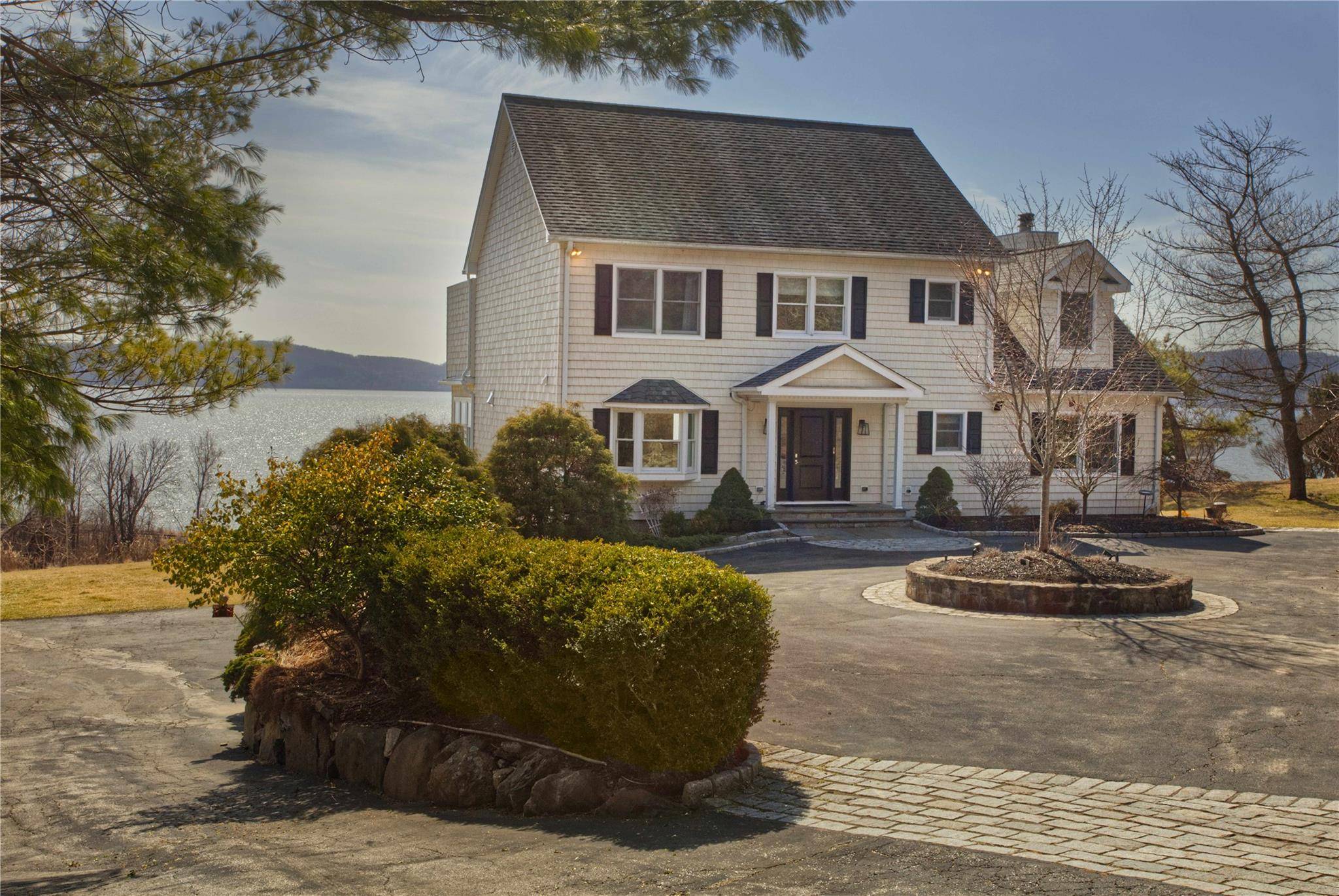$1,500,000
$1,500,000
For more information regarding the value of a property, please contact us for a free consultation.
3 Beds
3 Baths
3,651 SqFt
SOLD DATE : 06/18/2025
Key Details
Sold Price $1,500,000
Property Type Single Family Home
Sub Type Single Family Residence
Listing Status Sold
Purchase Type For Sale
Square Footage 3,651 sqft
Price per Sqft $410
MLS Listing ID 834499
Sold Date 06/18/25
Style Colonial
Bedrooms 3
Full Baths 3
HOA Y/N No
Rental Info No
Year Built 2000
Annual Tax Amount $28,051
Lot Size 5.260 Acres
Acres 5.26
Property Sub-Type Single Family Residence
Source onekey2
Property Description
VIEWS, VIEWS, VIEWS! Experience breathtaking river views from this exceptional Colonial-style home, where elegance meets comfort. Step into the chic foyer, featuring gleaming hardwood floors and a convenient coat closet, leading to the chef's kitchen with exceptional views. Designed for both style and function, the kitchen boasts stainless steel appliances, a bar sink, wine fridge, and a spacious center island—perfect for hosting. Enjoy more water views from the fabulous sunroom and expansive family room, complete with a cozy fireplace. A formal dining room with a charming bay window and a first-floor bedroom and bathroom offer additional versatility on this level. Upstairs, the luxurious primary suite is a private retreat, featuring a serene sitting room, a renovated spa-like bath, a walk-in closet, and a deck overlooking the water. Another bedroom and convenient second-floor laundry complete this level. The finished lower level is an entertainer's dream, offering a spacious family room with direct access to the patio, pool, and spa—seamlessly blending indoor and outdoor living. This rare riverfront gem also includes ample storage, an attached two-car garage, and multiple outdoor spaces to soak in the stunning surroundings. Located just minutes from Croton-Harmon. Don't miss this extraordinary opportunity!
Location
State NY
County Westchester County
Rooms
Basement Finished, Full, Walk-Out Access
Interior
Interior Features First Floor Bedroom, First Floor Full Bath, Chandelier, Chefs Kitchen, Double Vanity, Entrance Foyer, Formal Dining, Granite Counters, High Ceilings, Kitchen Island, Primary Bathroom, Open Floorplan, Open Kitchen, Pantry, Recessed Lighting, Soaking Tub, Speakers, Walk-In Closet(s)
Heating Hot Water, Propane
Cooling Central Air
Flooring Carpet, Hardwood
Fireplaces Number 1
Fireplaces Type Living Room
Fireplace Yes
Appliance Dishwasher, Dryer, Microwave, Refrigerator, Stainless Steel Appliance(s), Washer, Wine Refrigerator
Laundry Inside
Exterior
Exterior Feature Fire Pit, Speakers
Parking Features Attached, Driveway, Garage, Garage Door Opener
Garage Spaces 2.0
Pool Electric Heat, In Ground, Pool/Spa Combo
Utilities Available Trash Collection Public
View Bridge(s), Water
Garage true
Private Pool Yes
Building
Lot Description Back Yard, Landscaped, Near Public Transit, Near School, Near Shops, Paved, Private, Sprinklers In Front, Sprinklers In Rear, Views
Sewer Septic Tank
Water Well
Level or Stories Two
Structure Type Vinyl Siding
Schools
Elementary Schools Frank G Lindsey Elementary School
Middle Schools Blue Mountain Middle School
High Schools Hendrick Hudson High School
Others
Senior Community No
Special Listing Condition None
Read Less Info
Want to know what your home might be worth? Contact us for a FREE valuation!

Our team is ready to help you sell your home for the highest possible price ASAP
Bought with Keller Williams NY Realty

